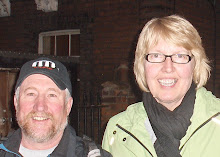This kitchen is so lovely, I would love to take it with me to Laramie! It was so much fun to plan the whole this out. The floor plan has been waiting for execution for years, but the cabinets, counter tops, lighting, flooring and trim were picked out this year. The original plan was for Bill to make the cabinets, but since we weren't going to be living in the new kitchen for long, Bill didn't want to put all the time in. And I think the white is wonderfull with the wood trim and and laminate flooring.

Bill did make the trim for most of the house. The kitchen, dining room and living room have the spirals on all the corners of the window and door trim. That was my imput.

The island in 48" by 48". It is so nice to be able to make a salad while someone else is wrapping a present or chopping vegetable and still not be in each others way.







